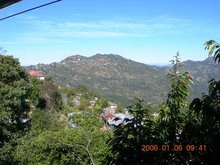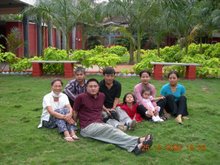
mizo khua in rem dan thin ni ngei tur ani a. kawt thler leh thuk awm na te, awm ze fel tak nei in a awm a. tin, mahni duh thu thu a in sak dan siam danglam ngawt theih anih loh hmel ani. tukverh hawn theih zat thleng in dan fel tak an nei in a hriat.
.....................................................................................
A Lushai village is generally situated on or near the top of some high hill or ridge.Those we saw were seldom built on the highest part, but a little away down the slope,apparently for protection against high winds. The houses are constructed on uniform plan;
they are all gable-ended and raised some three or four feet from the ground( hei hi chu in hnuai a inthawi ngaihna thil awm vang anih bak ah ramhuai leh ran nung fa hran te pawh an duh loh vang ani mai thei).The framework is of timber,very strong, the walls and floor being of bamboo matting(dap tiin an ko, neuva khan a khawihli kha dap a cheh tir in a hnai an ti in ka hria) , and the roof thatched with grass(di anih hmel),or with a palmated leaf(thil thek an tih ang hi ani mai thei)common in the hills.
The houses are usually about eighteen feet long by twelve wide, and in front is a large verandah,fitted with hollow basins scooped out of tree trunks(enge ni ang ka hre bik lo)in which rice is husked with long wooden pestles.
(The Lushai Expedition
1871-1872; by R.G.Woodthorpe, Lieut Royal Engineers.London
Hurst and blackett, publishers 1873)
..................................................................................

thangchhuah pa in
 her awt.; her awt an her rik ruai ruai leh arpui tui kak ri in an lung a tih len zia an ziak ka chhiar ve tawh....kan lung ati leng ve phak emaw ka hre lem lova?
her awt.; her awt an her rik ruai ruai leh arpui tui kak ri in an lung a tih len zia an ziak ka chhiar ve tawh....kan lung ati leng ve phak emaw ka hre lem lova?













No comments:
Post a Comment